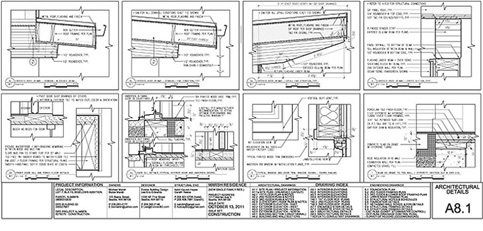

|
architectural process inspiration l links l thoughts |
construction drawings + specifications
|
| A common misconception is that the role of the architect and designer is complete once they've provided an approved set of permit drawings. While it is common for residential projects to get 'handed-over' at this point, it rarely leads to a successful and efficient build. Construction drawings, details and specifications are essential to pulling design, budget and timeline together. They help ensure expectations are met. | ||
 |
a sample sheet of architectural details from a recent project - details are generated from views of the 3D model









